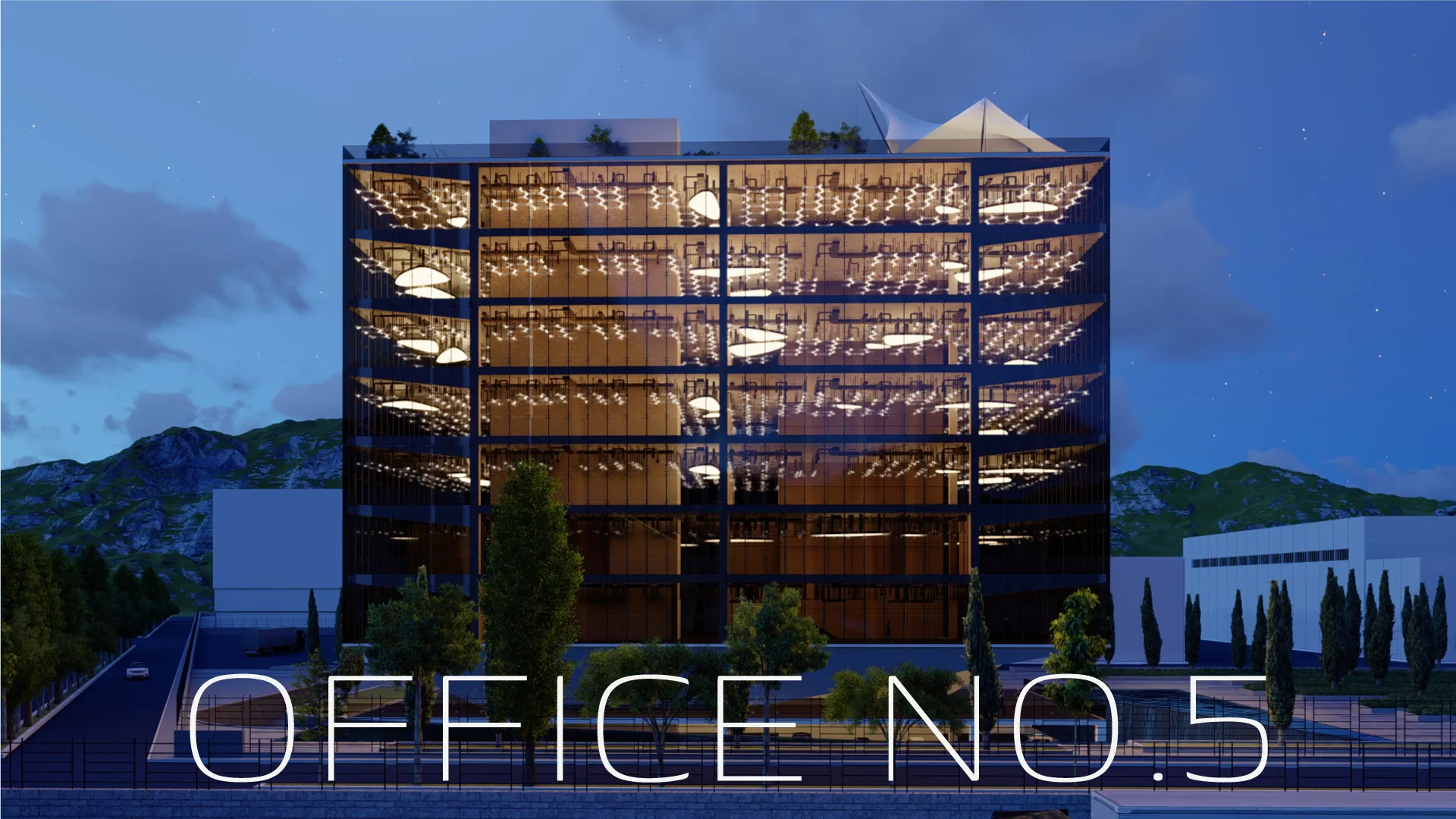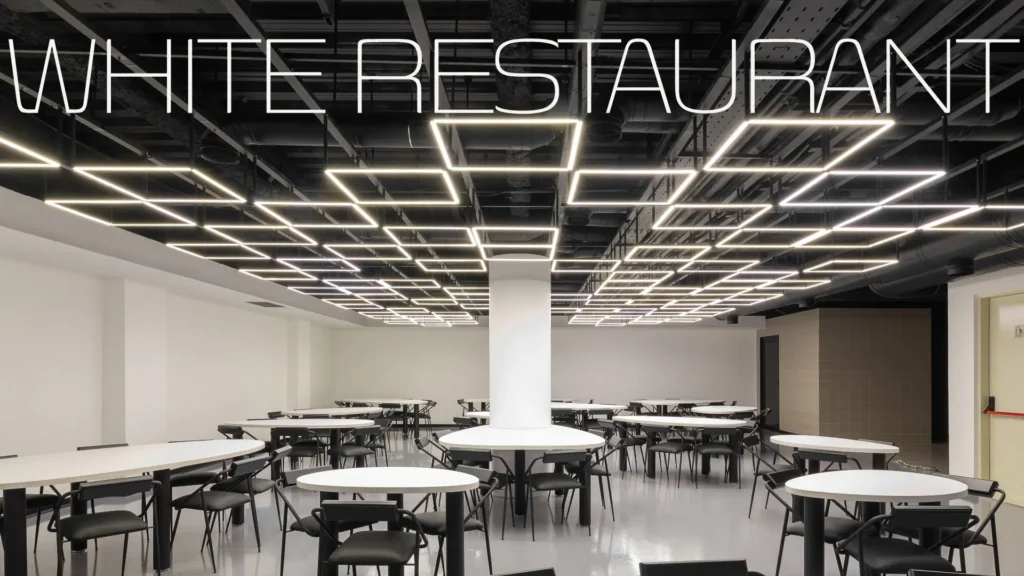The subject of the design was an office building in Shiraz industrial town (south of Iran). In the definition of the project, this building was supposed to be built next to a petrochemical industry equipment manufacturing and operated with an administrative-engineering function. In the first concept, the building was considered as a large glass cube, which provided six floors of office space on the ground and four floors below the ground for parking space.
The structure of the building was designed in concrete and was fully visible due to the glass cover. A spindle-shaped volume of concrete was placed on the ground to connect the office floors and the parking floors.
This large concrete spindle provided both the integrity of the structure and created the visual suspension of the glass cube. Because of the large spindle, the glass cube was placed at a height of 7 meters from the ground level, so an open, flat and roofed arena was created on the ground floor of the building, which acted as a wide entrance and also a social space.
The way of connecting the building with the ground was considered as a big hole in which the building sank. This hole was designed so that the underground floors were visible from two sides and benefited from natural light and air current. In other words, this hole as a negative form was an inseparable part of the building that acted like a void. There were pools of water around the hole that flowed into the hole.




