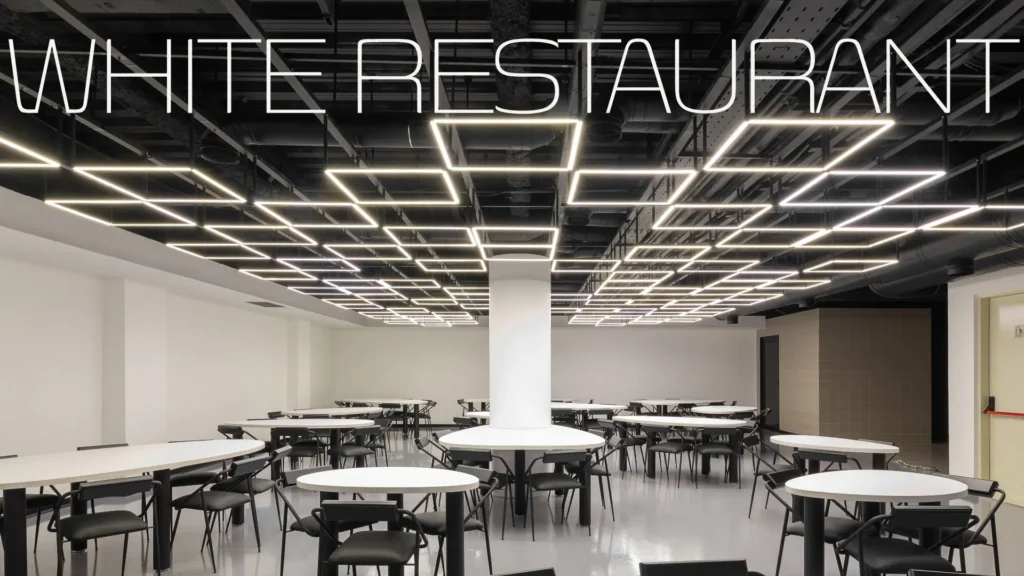In this concept, a different path was considered. Completely contrary to the previous concept, all transparency and possibility of nobility of the building was removed and the building was designed with a completely introverted and independent approach from the industrial area. A solid volume of concrete that was placed on a pyramid covered with grass. Inside this form, a large void was considered, like a deep gap that divided the building into two pieces from the ground floor to the roof. All internal floors overlook this void from both sides, and this gap provides natural light and fresh air flow.
Two shells were designed for this concept, a concrete shell that was meshed with many circles (perforated) and as an outer shell controlled the entry of the sun. The second shell was inspired by Persian brickwork and knotting (girih) and defined the privacy of Void.




