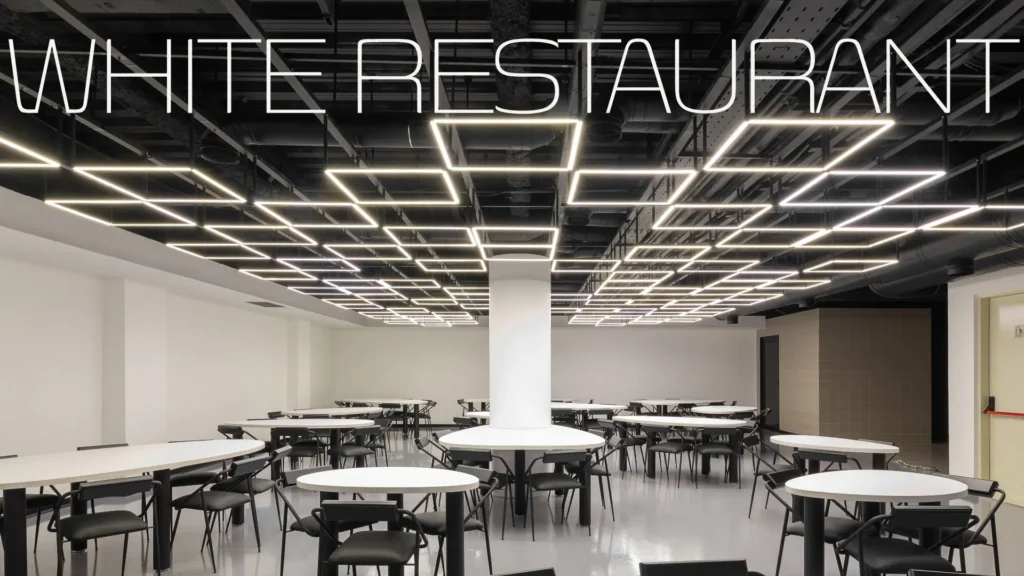The main approach in presenting this concept has been to increase the capability and talent of the form to separate the internal spaces and functional areas, therefore a geometric and three-part form was considered.
A three-part form that is surrounded by an equilateral triangle and divides the interior spaces into three separate parts in the first stage, which are connected through the central lobby on the ground floor. The volume protruding from the original form was considered as an amphitheater space on the ground floor level, because according to the direction of the ramp movement, it was considered the last edge, so it had a ceiling with a height of three meters more than the previous edges, which made it possible to create a suitable slope for the audiences.
In the center of the form, the negative space was considered as void, which was the location of the large middle ramp. This ramp moves in a spiral in the vertical direction of the building and connects the floors and blocks. The floors’ elevation codes were considered in such a way that in the clockwise direction, each level from each edge (a part of the three parted volume) was 5.1 meters higher than the previous floor (from the previous edge). In other words, the main ramp covered a height of 4.5 meters in each full rotation, which made up three separate levels of one floor.
This spiral mechanism created a height equivalent to 9 meters for the last level (on the last floor), which was considered as a shareholders’ meeting room.
The difference in height between successive levels was a constant component that determined the slope of the ramp. This component was calculated so that the slope of the ramp is suitable for vertical movement on foot.
The ramp mechanism and the vertical movement of the building was the key point of this design.




