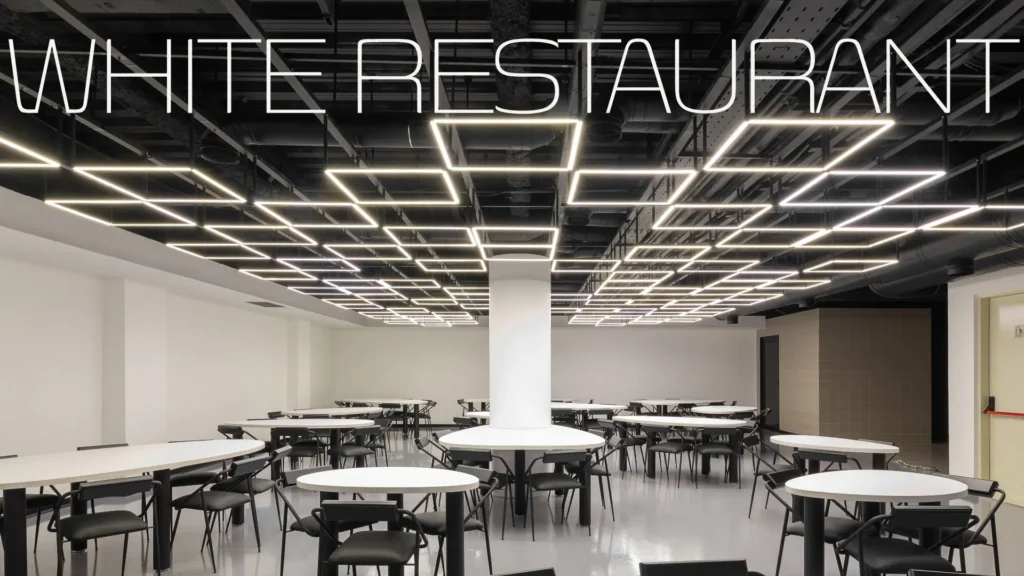This plan was presented for a land with an area of 4000 m2 located in the city of Urmia (northwest of Iran). In winter, this region has very cold weather and frosty days. In the hot season, the weather conditions are moderate during the day and relatively cool at night. The physical planning of the building was designed to be suitable and sufficient for a family of four with guests to stay for 4 to 6 months of the year in the hot season. spaces such as bedrooms of the main members, guest rooms, private and public living rooms, party hall, dining area, etc. were considered for the building. It was decided that the physical program is generally organized in one floor and sometimes mezzanines or spaces with high ceilings are used, so the corridors and communication corridors became very important in the design of the building, The coexistence of arenas and communication corridors between them were designed in such a way that the boundaries are defined and the long corridors do not make the space boring, in other words, the movement paths and the main spaces are intertwined so that they function as an integrated system.
Due to the one-story building and the vastness of the building (spreading the spaces on the ground), the connection of the interior spaces with the landscape and the surrounding environment became very important. For this purpose, shafts and gaps were created on the roofs to increase the possibility of natural light in the interior space.
During the movement in the corridors and main spaces, breaks were created that allowed the landscape to be seen and communicate with the interior space, as if at some points and moments the landscape found its way into the interior space. For example, when moving from living room Towards bedroom the plan of the building had a geometrical fracture in which a single tree from the main area was enclosed and due to the transparent window, it created a visual sequence that catching the eyes and made human to pause. These visual sequences were present in different parts of the interior plan and added to the biological qualities of the space. The key point in the presentation of this design is the “multi-yard” model in the architectural plan, which is inspired by the architecture of the old house in Iran.




