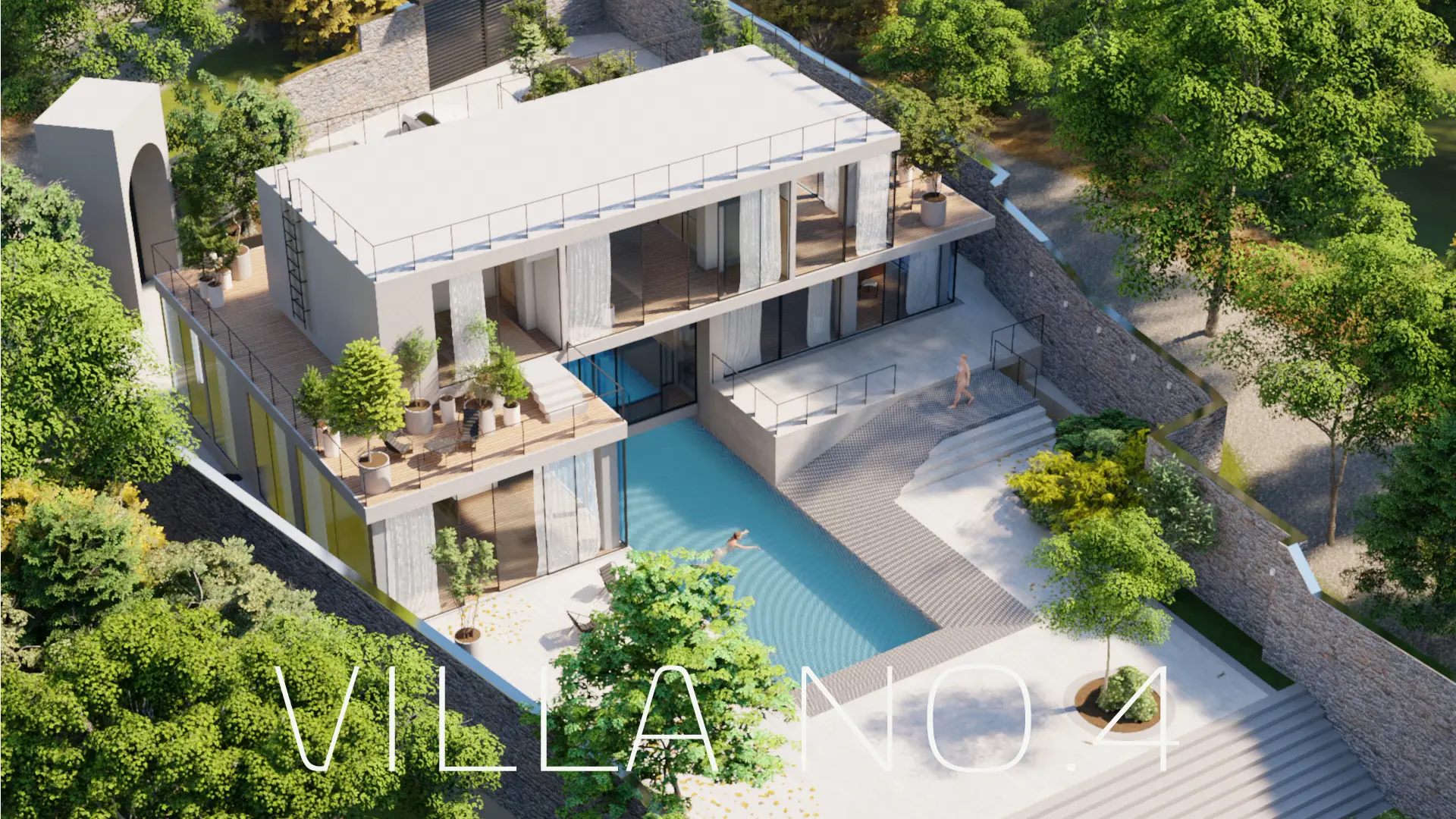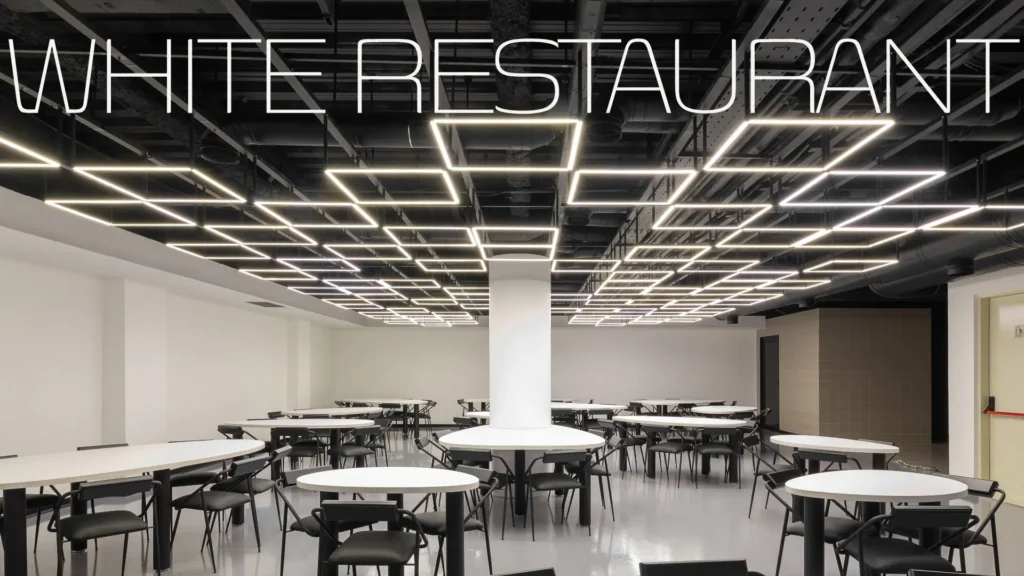The key component for starting ideation in this project was the climatic characteristics of the region. This building is located in a village in the center of Iran, which is close to the desert texture with hot arid climate. The adaptation of the building to the climate was one of the essential and primary items in the design. The native architecture of this region has had arrangements in accordance with the weather conditions since the past, and the BĀDGĪR (wind-tower, literally “wind catcher”, a traditional structure used for passive air-conditioning of buildings) is one of the most well-known of them. Wind catchers were ridges or turrets that were placed on the roof, hollow and perforated forms that, due to being located at a height and in the direction of the wind, directed the air inside and caused the air to circulate quickly in the interior space. Sometimes water ponds were placed in the interior space under the wind catchers so that the air entering the building is cooled by passing over the surface of the water and has a greater effect in reducing the temperature inside the building.
The wind catcher mechanism is used in this building with 90 degree rotation. Three cubes are placed on top of each other in such a way that the empty space between them is placed in the direction of the prevailing wind of the area and creates air current. Also, a waterway moves through this tunnel and connects the entrance pond and the main pool. It is expected that the flowing and dense air in this empty space will be cooled by the presence of water and flow in the interior spaces. The building form is combined with water in such a way that water plays a role not only as a visual (decorative) element but also as a functional (climate) component. Consisting of three cubes, the upper cube overlooks the pool and can be fully opened from both the north and south sides, this provides the space inside the cube with the maximum possibility of benefiting from the landscape and natural air flow. The western cube is located next to the waterway and due to its proximity to the middle corridor (Dehliz), it is possible to use fresh air flow and air current. The eastern cube that defines the entrance of the building is completely submerged in water and because of the sun’s rays during the day and the surface evaporation of the entrance pond, it benefits from the humidity of the warm air.




