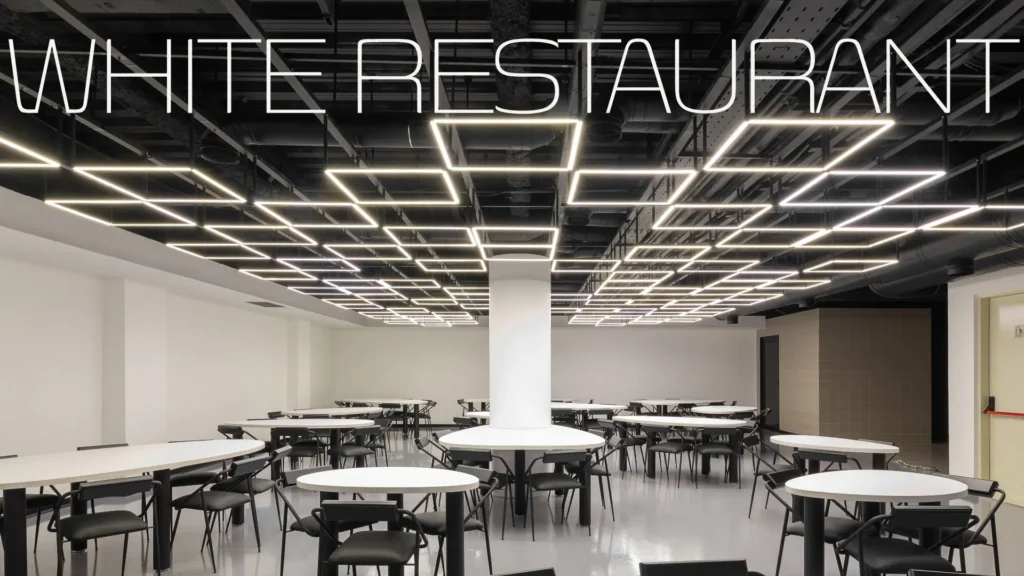This mansion is located in one of the villages near the city of Kashan (a central city in Iran that has a hot arid climate). In the initial design, there was an attemp to create a simple, readable and responsive form. A large cube with an integrated material that has slight breaks in the openings to create a texture on the facade of the building by creating a shadow. The entire surface of the cube is covered with concrete, in the formulation of this concrete, there was a try to make the final color close to warm gray with stone powder and also to create a soft texture. The purpose of creating a warm color and soft texture for the concrete was to bring the face of the building closer to the traditional houses of the region.
The natural slope of the land was used to create a parking lot and installation system space under the main volume.
The natural slope of the land was from south to north, so the location of this cube was considered to be in the south of the land (near the main passage and the entrance of the land(to have overlook the garden and also act as a cover for the garden and provide the privacy of the garden.
According to the climate of the region, south, east and west walls of the architectural volume is designed solid and heavy to control the sunlight, and the north wall, which overlooks the garden and the private space of the land, it is considered completely transparent.
Inside the building, there is a large covered mezzanine, which acts as an organizing element of the plan and defines the location of other spaces and their contiguity and privacy. This space is inspired by an organ called “Dehliz” in traditional Iranian architecture. There are eight large holes on the high ceiling of the hall, which make the interior architecture of the building benefit from natural light and create a different experience of human interaction with the architectural space. These holes are known as “Hoorno” in the traditional Iranian architecture, Hoornos are usually seen in the traditional bazaars and shabistan of mosques. Inspired by Iranian Hoornos, the designer has tried to represent as much as possible the quality and style of design in Iran’s past.
There are two large gates on the north and south sides at the entrance. The general form of the gates is made up of broken and intertwined surfaces, which creates a significant contrast with the simplicity of the main form. These two gates are reminiscent of the fabrics used in rural houses in these areas as a kind of cover and veil for the courtyard after the entrance doors.




