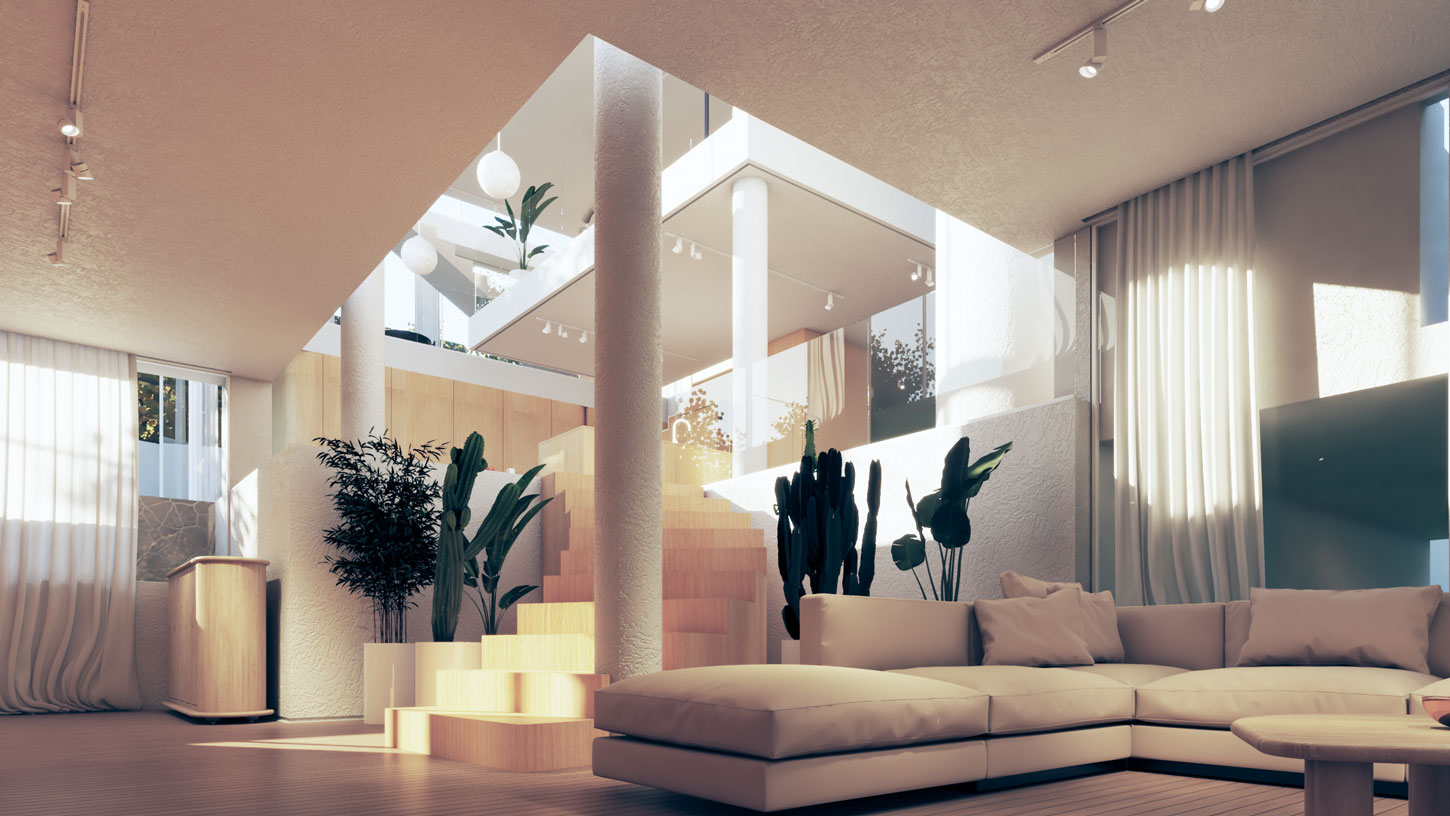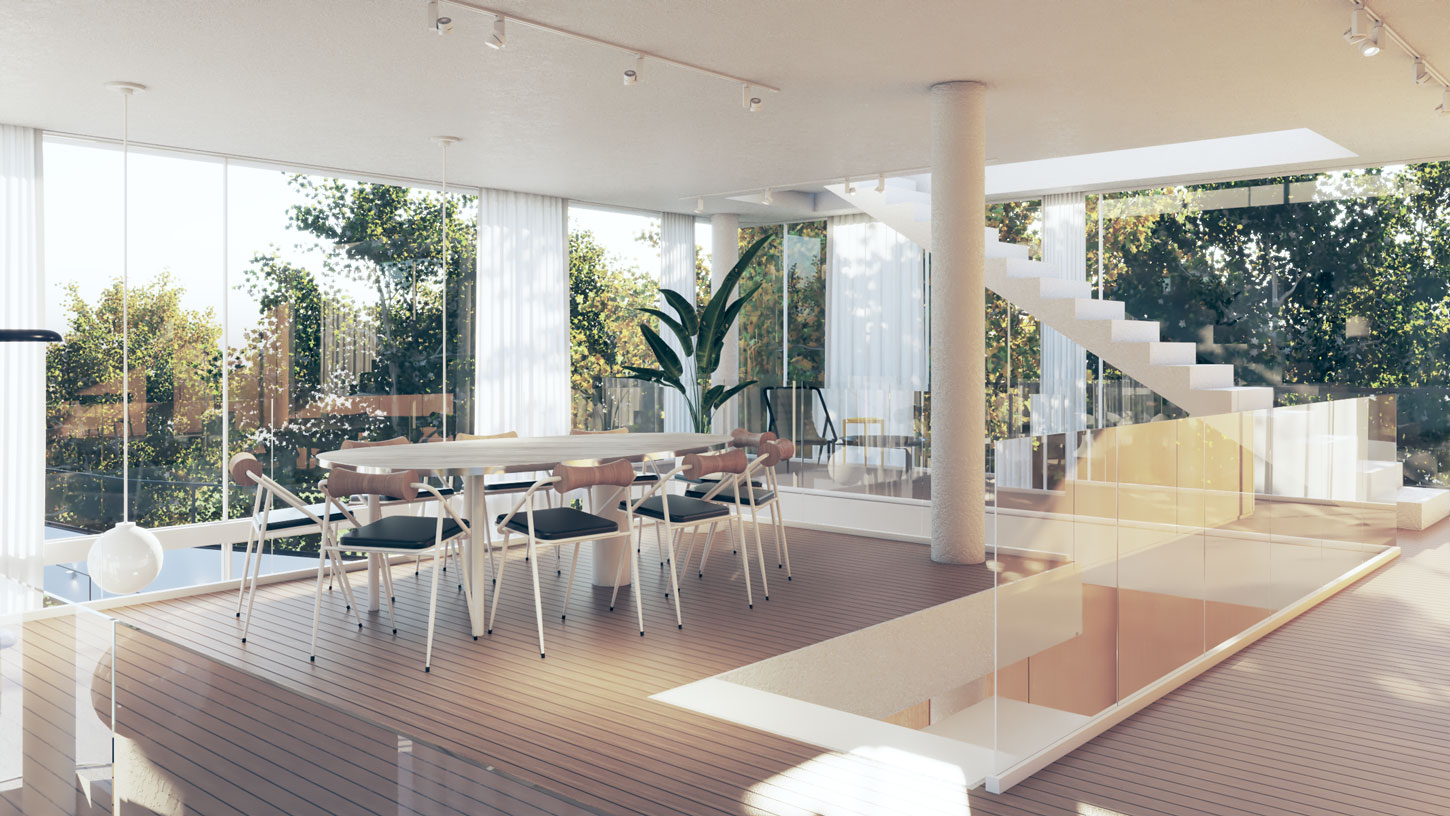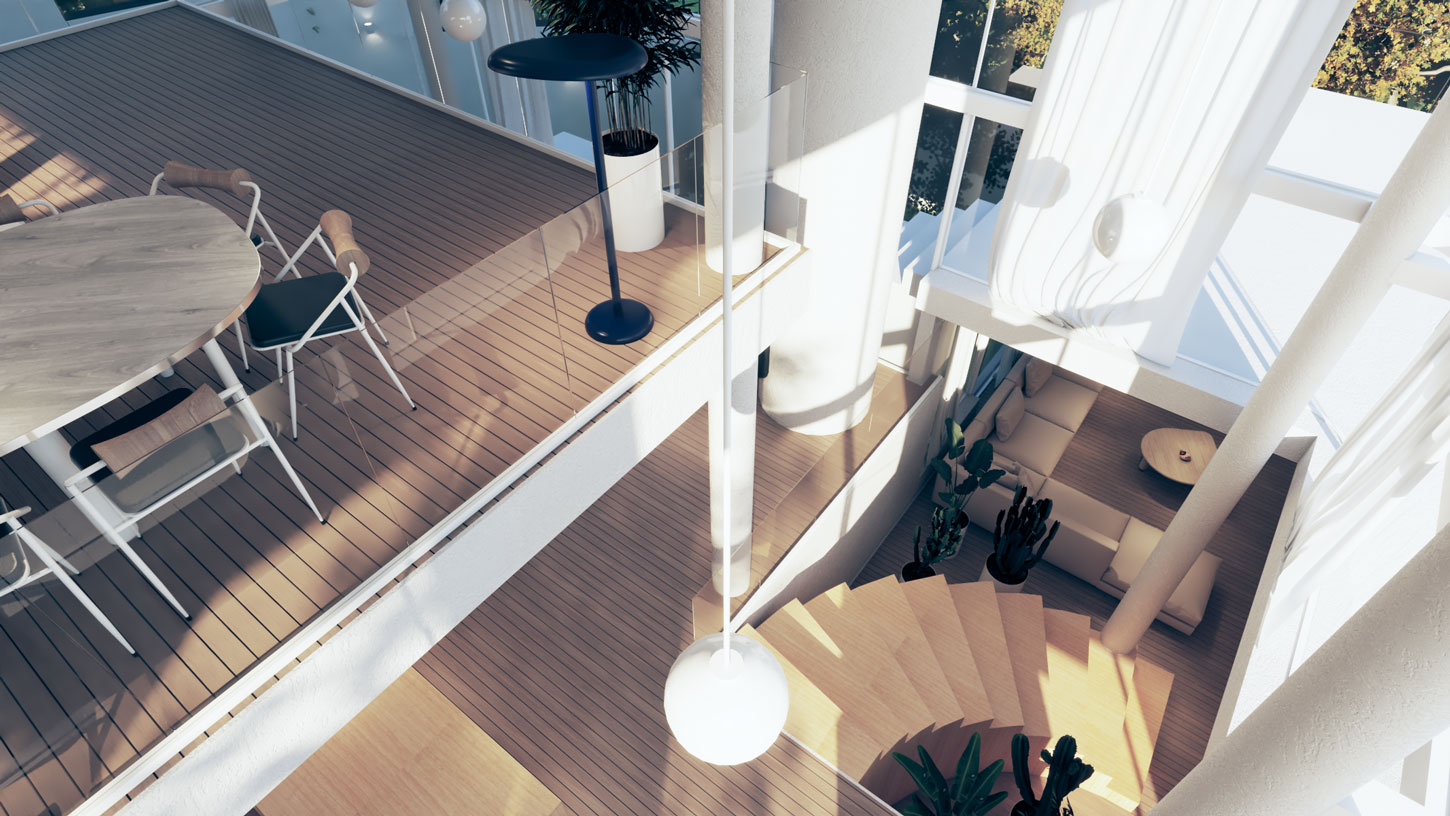pastu mansion
- Type : villa
- Location : Iran, Ramsar, Siasan
- Date : 2021
This building is designed on a land of 650 square meters in Siahsan village. In this plan, the path to completing the "design idea" and expanding the spaces was from "inside" to "outside" is. The main issue in the production of architectural thought in this project is the interpretation of the organs of an Iranian house. In other words, an attempt has been made to achieve a "new" but "familiar" experience for humans by achieving a new reading of the house configuration.
By introducing the three spaces of "external", "internal" and "pastu", the designer approaches his goal in the interpretation of "Iranian house". The outer spaces are the same as the guest house or, in other words, communal spaces, such as dining rooms, living rooms, and halls, while the inner spaces refer to private areas. Bedrooms are considered as the main parts of this category. Next to the interior spaces, there are "pastus" that create a cozy corner, and the designer has defined various functions for them by improving the biological qualities of these pastus. These pastus are sometimes placed in the middle of the space, they enclose a part and give a "place" coordinate to the place where an activity is performed.
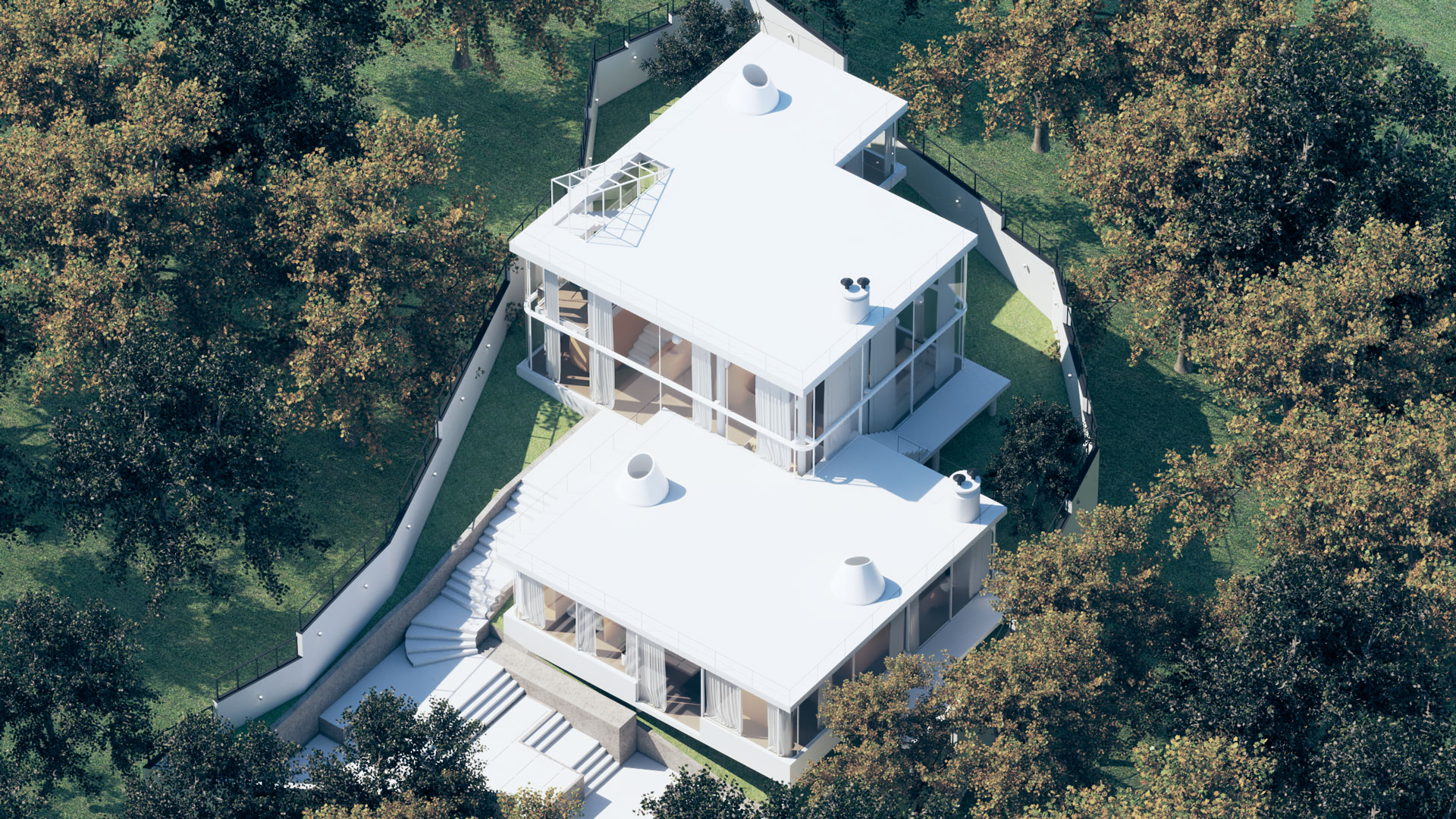
Another point of interest in this building is the external transparent wall, the designer has provided situations where the external view has the opportunity to wander inside by using the proximity of three areas, therefore the external shell of the building is considered to be transparent, which provides the opportunity for interaction between Man (inside) and the landscape of the site could always be stable and possible.

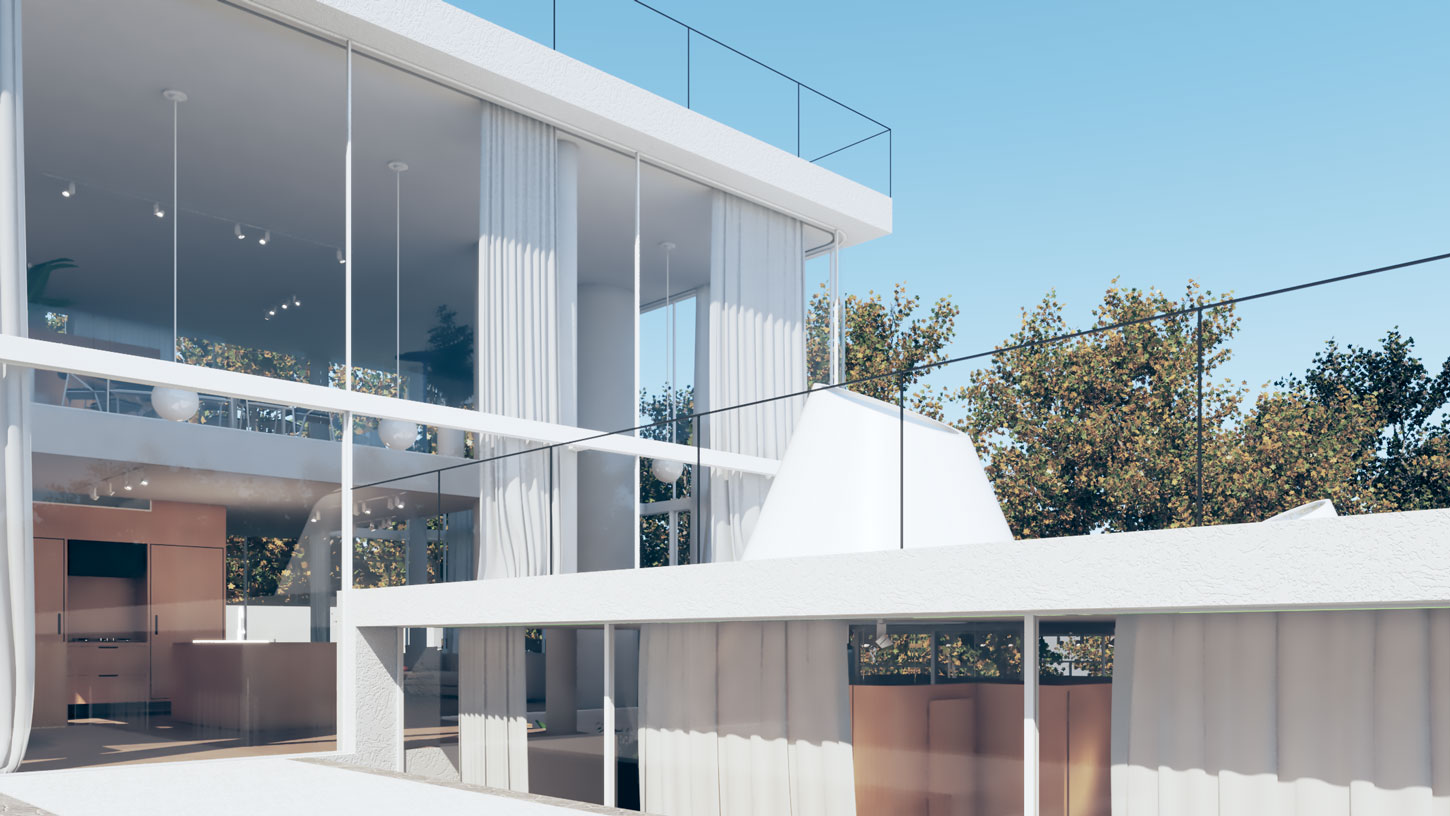

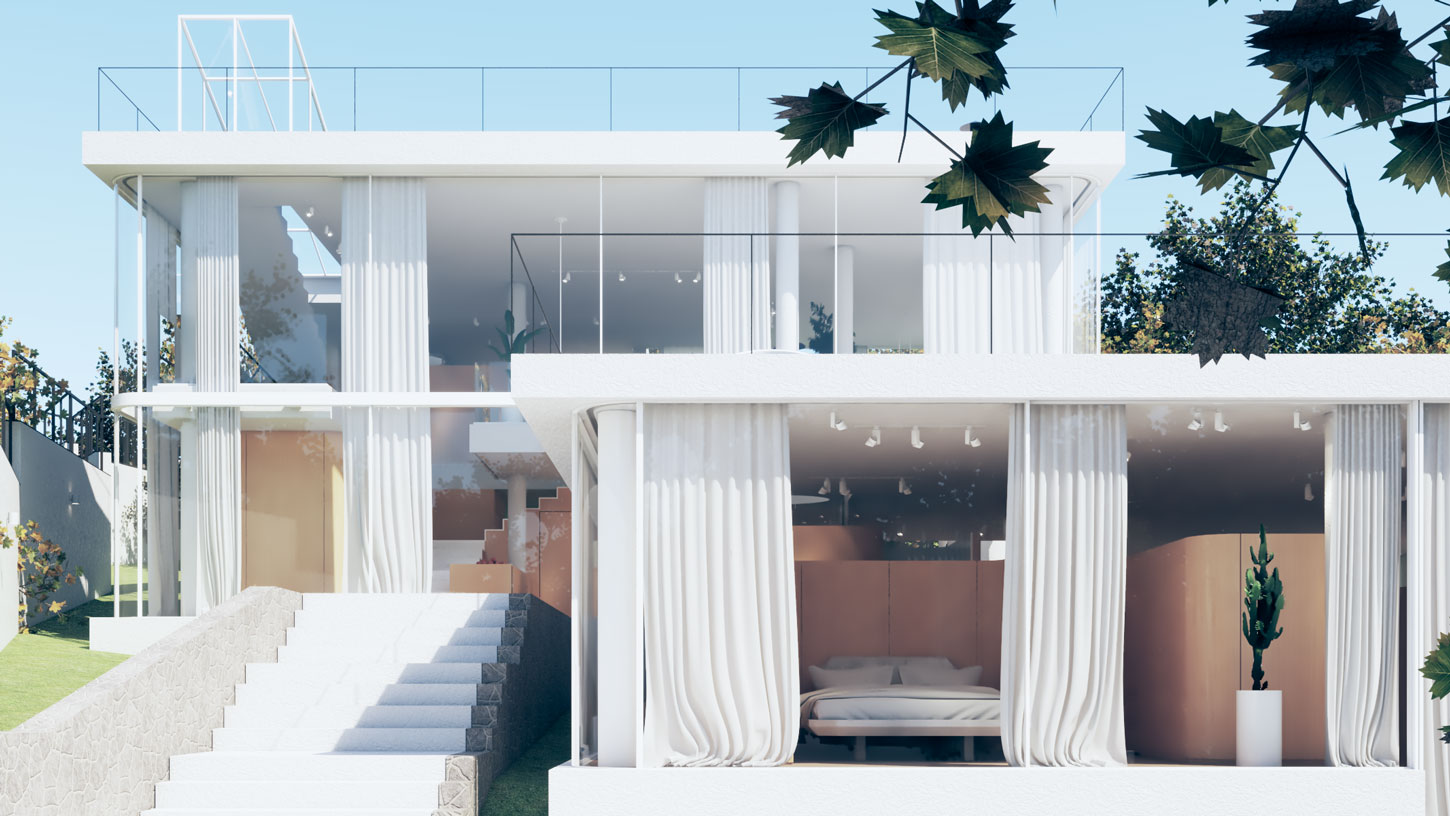
In the meantime, the "wall" has been a significant issue because the designer has elevated it above its "transcendent" area and has given this element a "substantive" quality in the body of architecture. In this design, the wall plays a role not only as a separating member but also as a "space-creating" part, even sometimes it is placed in multi-layered and spiral positions to maintain privacy and realize its integrity without the need for a "door". In fact, the "spatial" quality of pastus is in a cause-and-effect relationship with the condition of the walls. There is a gap between the wall and the ceiling, not to create the feeling of "suspension", but to make the wall visible as much as possible.
